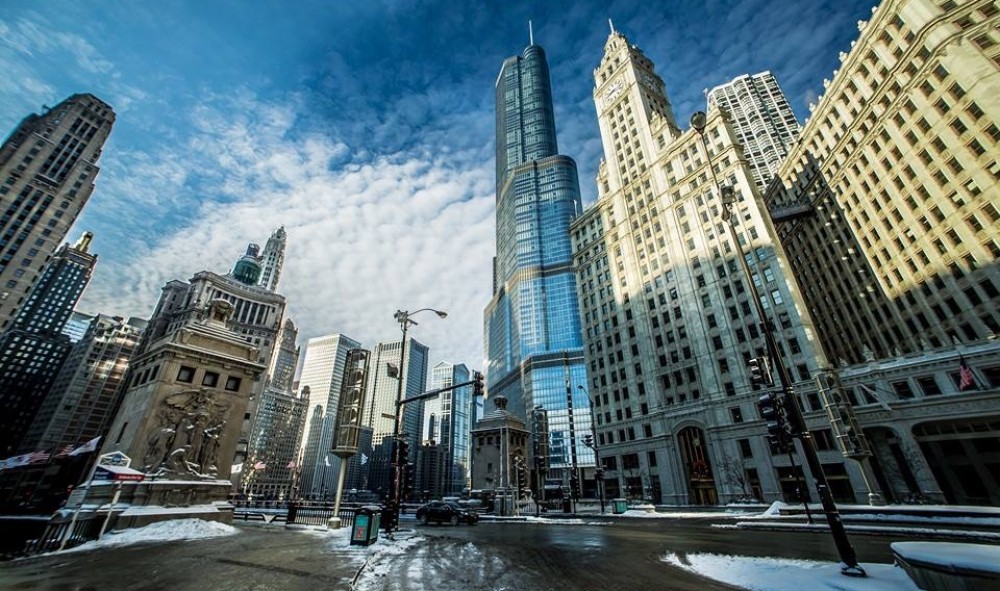5864 W 127th St, Alsip, IL
- Follow This Home
- Search All Homes For Sale
- Homes Close to Where You Work
- Avoid Foreclosure
- Free Home Values
Presented By:

Jorge Vega
Managing Broker
New Avenue Realty
312-444-0981
Licensed In: Illinois
License #: 471019078
$ Click for current price
3 BEDROOMS | 2 full baths BATHROOMS | 1545 SqFt
*** AMAZING HOME IN A FANTASTIC LOCATION *** This spacious 3 bedroom, 2 bathroom bi-level ranch is move-in ready. Featuring freshly painted walls, spacious bedrooms, an updated kitchen, living room, dining room, and entertainment area. Enjoy cooking some tasty treats in your updated eat-in kitchen. Fully equipped with floor-to-ceiling cabinetry, granite countertops, and a bright and sunny area perfect for a breakfast table. Cuddle up in the entertainment area, perfect for a long sectional couch and large screen TV. All you need now is the popcorn and a snuggly throw cover. The separate dining room makes it easy to enjoy dinner with family or friends. Two full bathrooms featuring a double vanity sink, stand-up shower, jetted tub, and much more. Make life easy on yourself with your attached garage. Just drive up, and walk right into your house. Palos Heights schools, shopping, transportation, and forest preserves are all within reach. Schedule your visit to buy this home and make “Your Smartest Move!”TM (PROPERTY TAXES DO NOT REFLECT HOMEOWNER EXEMPTION. AGENTS PLEASE READ PRIVATE REMARKS)











