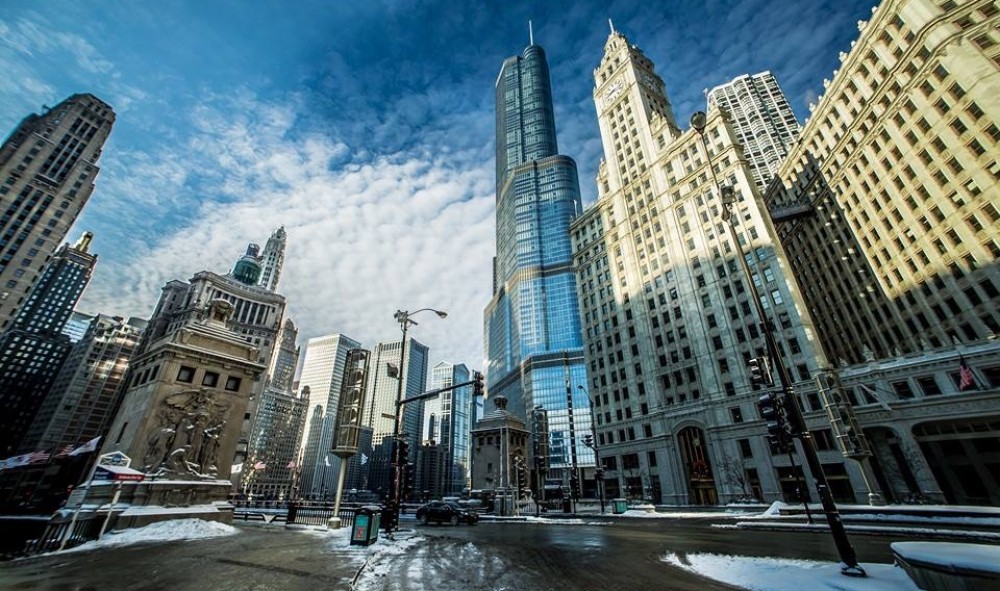2538 South Troy Street, Chicago, IL
- Follow This Property
- Search All Homes For Sale
- Homes Close to Where You Work
- Avoid Foreclosure
- Free Home Values
Presented By:

Jorge Vega
Managing Broker
New Avenue Realty
312-444-0981
Licensed In: Illinois
License #: 471019078
$ Click for current price
***A perfect amount of square feet in the heart of a Little Village*** Art Studio, Office Space, Small Manufacturing Space, or Parish. This Little Village commercial studio lets you decide how you’d like to use it. With nearly 5,000 +plus+ square feet of life-changing space and two floors of pure enjoyment, you have more than enough room to grow and keep growing. Start your own churro company, have your own art gallery, or create a community gathering space. Make it your own! Currently being used as a creative lighting design company and features 2 bathrooms, a welding location, a private office, and a kitchenette. Three large garage doors allow you to easily move in. One rear gated exterior parking and two more on the street side. The famous Little Village Centenario clock tower is literally down the street. Near amazing restaurants, stores, panaderias, and much more. Plenty of foot traffic nearby to keep you more than occupied. Join the community and enjoy your stay. Call for your own private tour. It will be Your Smartest Move!











